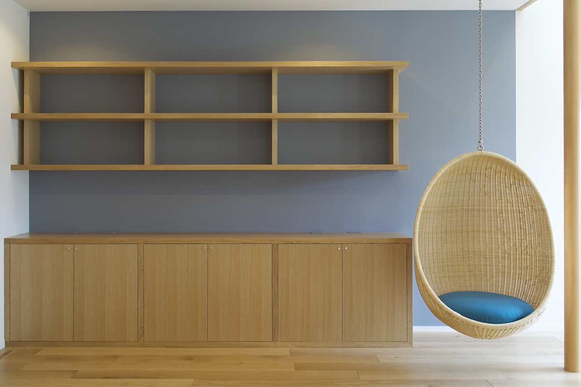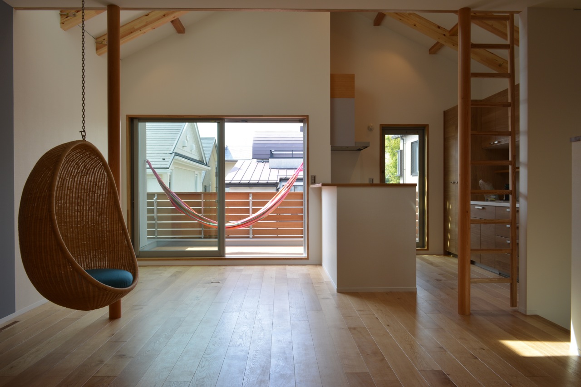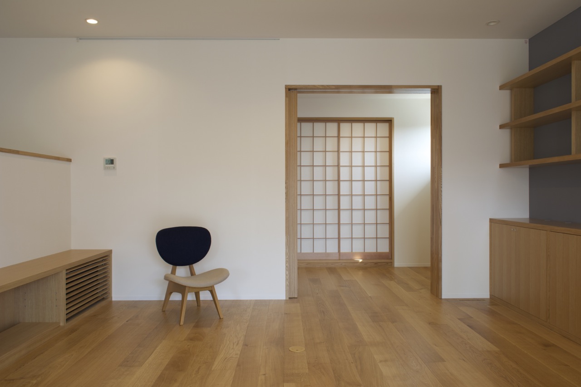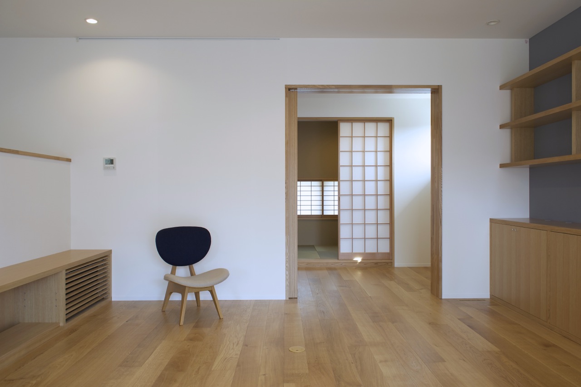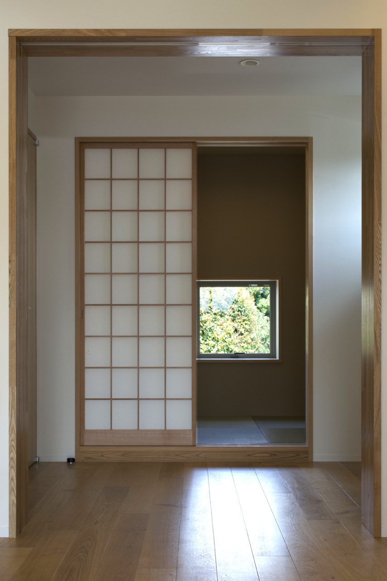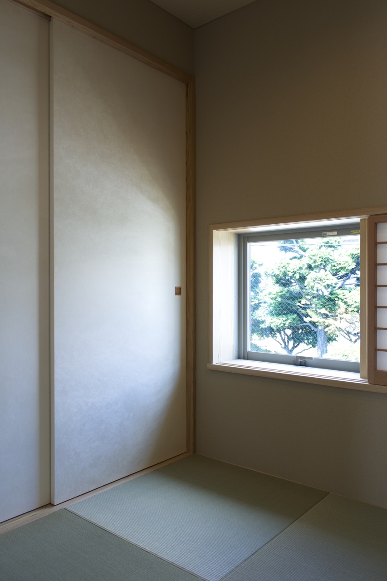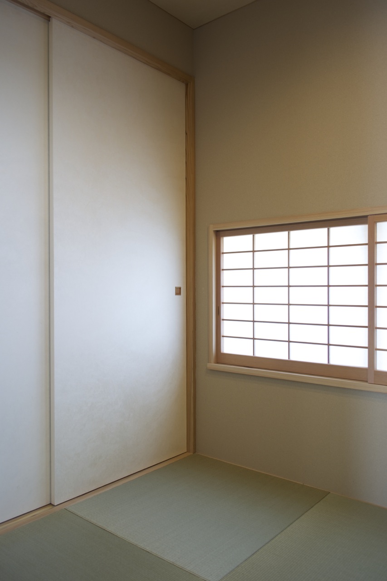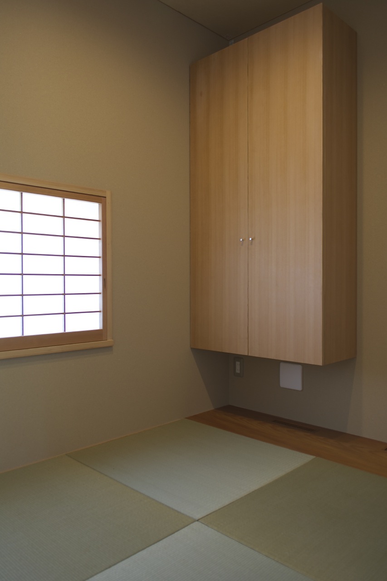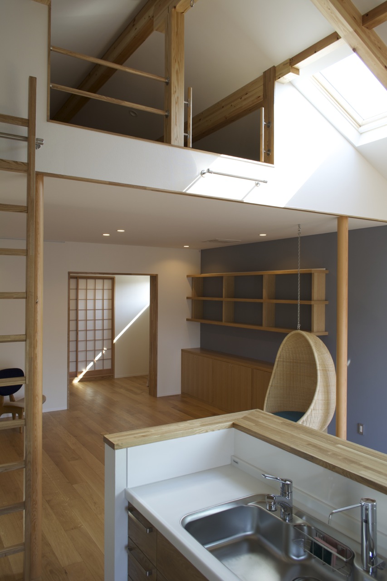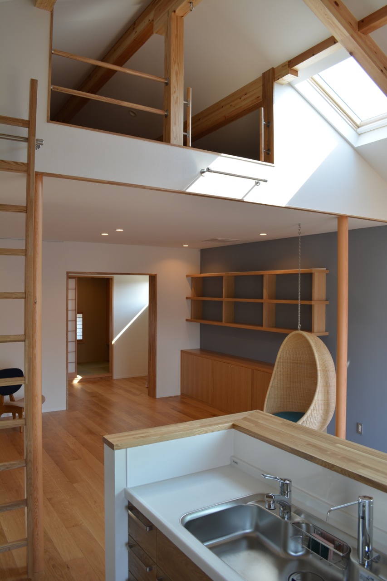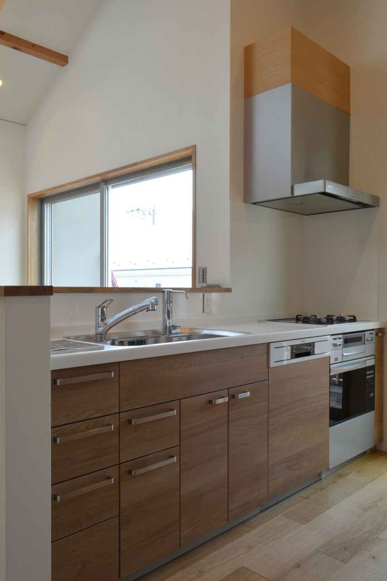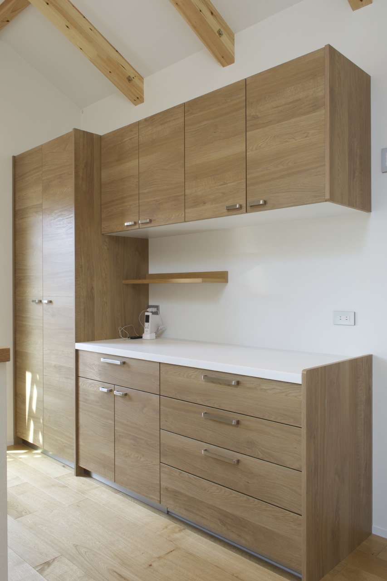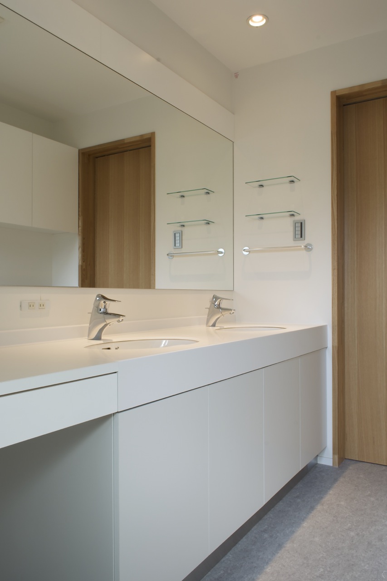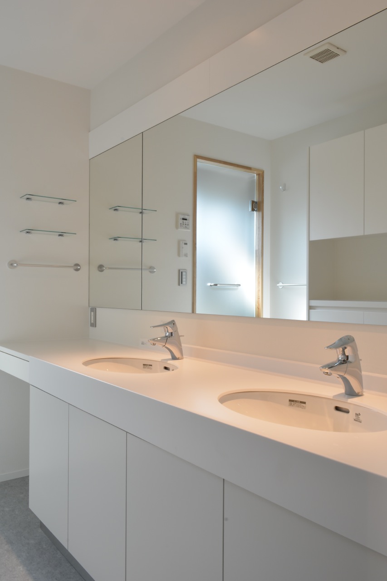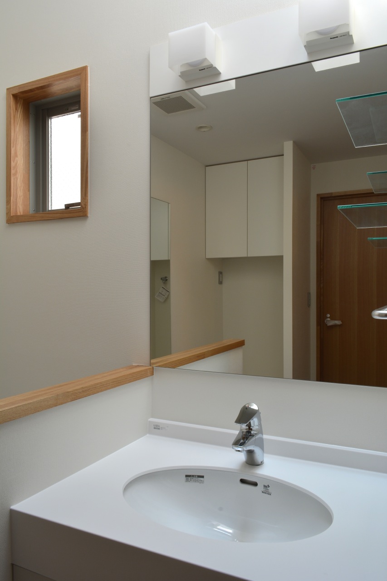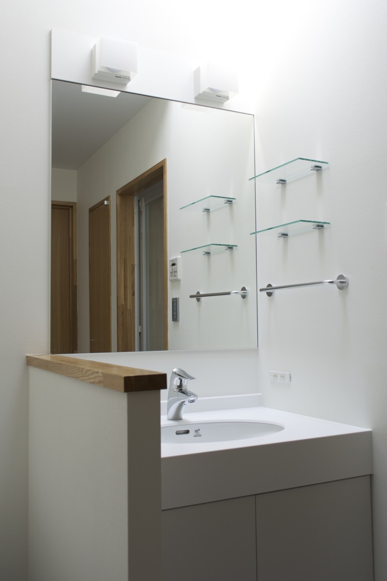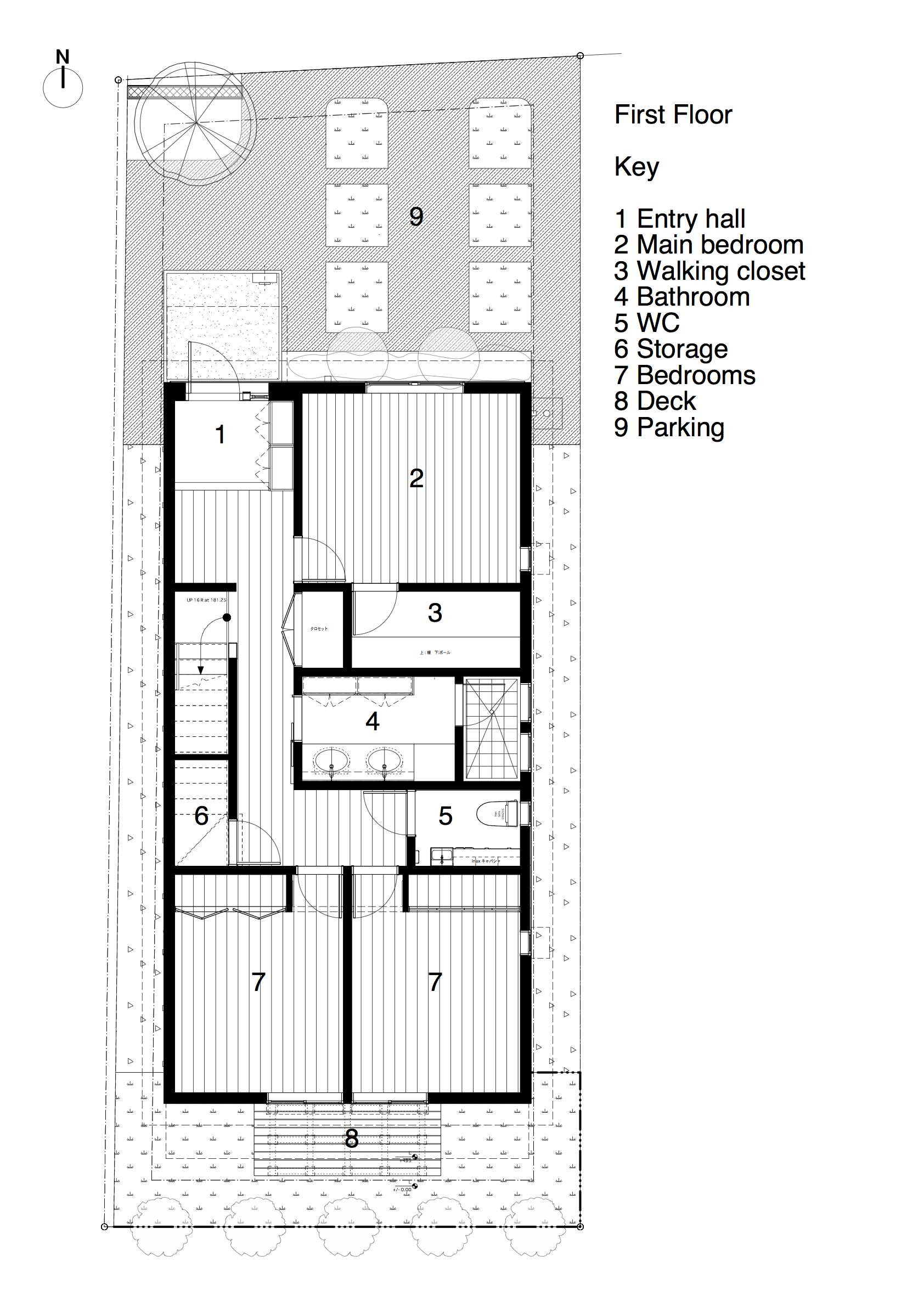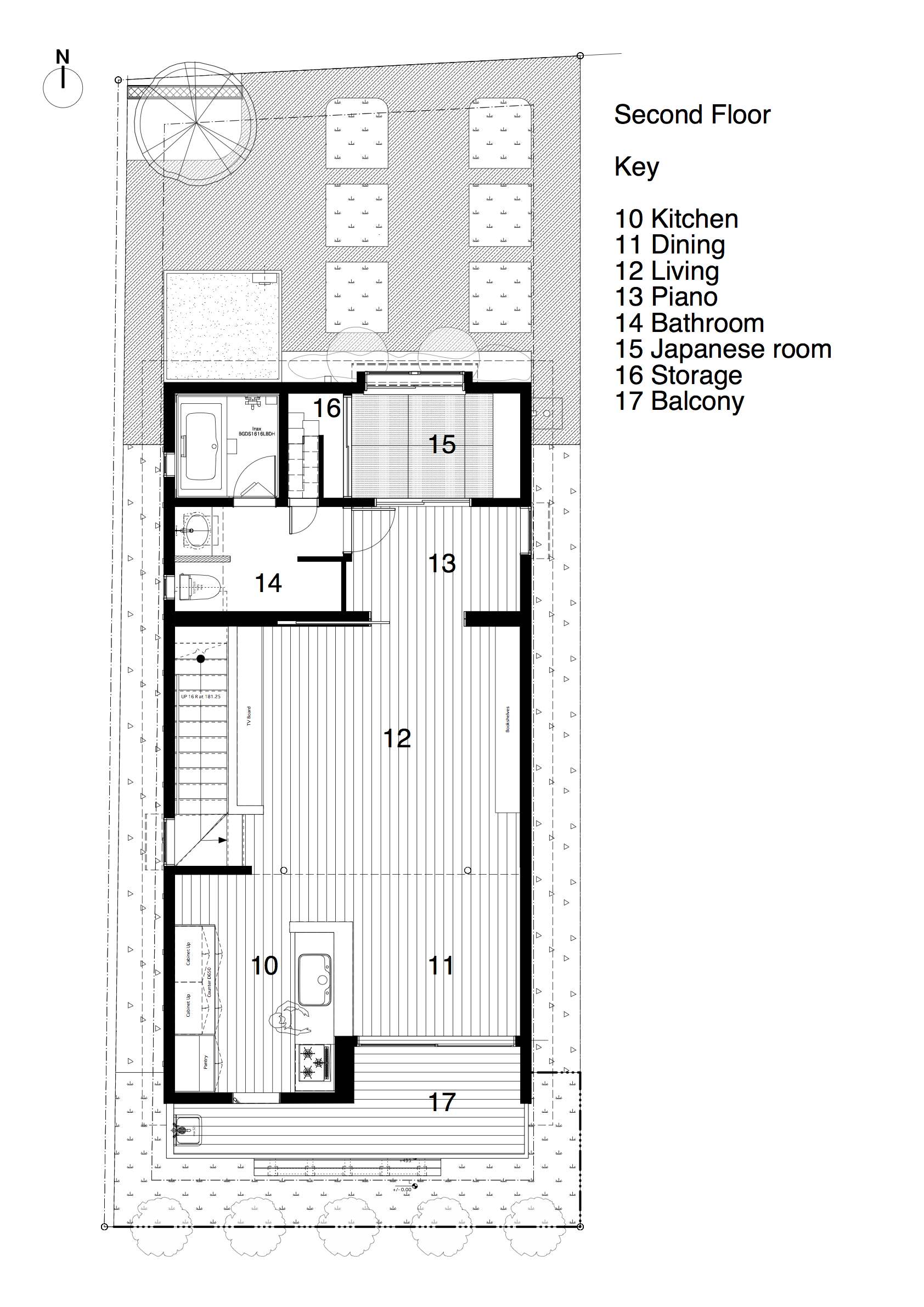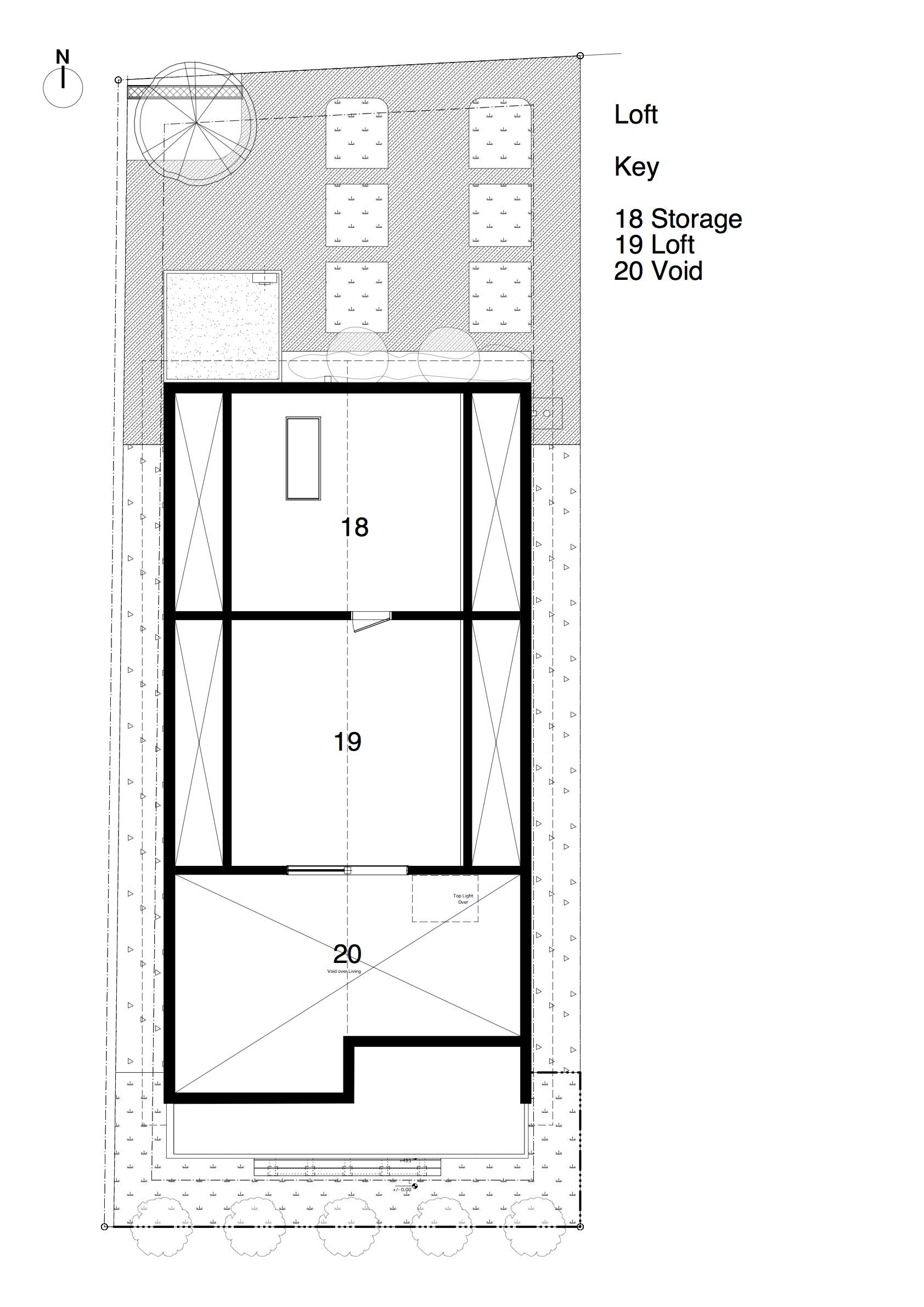-

Bookshelves and storage furniture with hanging chair.
-

View of the dining and kitchen area with hanging chair.
-

Living area with TV shoves on the left, bookshelves on the right and piano room and the Japanese room sliding doors closed.
-

Living area with TV shoves on the left, bookshelves on the right and piano room and the Japanese room sliding doors opened.
-

Japanese room sliding doors and window screens open.
-

Japanese room with screens opened.
-

Japanese room with screen closed.
-

Japanese room storage closet.
-

View of the living room from the kitchen with Japanese room doors closed.
-

View of the living room from the kitchen with Japanese room doors opened.
-

View of the kitchen preparation side.
-

View of the kitchen storage side.
-

View of the first floor bathroom towards the corridor.
-

View of the first floor bathroom towards the shower room.
-

Second floor bathroom.
-

Second floor bathroom.
-

First Floor
-

Second Floor
-

Loft
この住宅は、世田谷区玉川田園調布の分譲地の一角に建てられた。本プロジェクトでは、誰もが「家」というイメージを連想するようなシンプルな形態を用いることにより、内部空間を最大限、豊かなものとすることを目指した。
空間は、吹き抜け、階段、自然光といったエレメントが融合し構築されている。内部の仕上げは、すべての居住空間における明るさの調整と空気の流れを最適なものとすることを目的とし、自然な素材によるオーダーメードのものと既製品を適材適所に組み合わせた。
建物の外周を同じ厚みの吹き付け断熱材とすることにより、室内の温度調整と除湿がシンプルな床下エアコンシステムのみによって可能となっている。
用途: 個人住宅
面積:140 m2
設計:有限会社コミュニティー・ハウジング
建設: 株式会社技覚
竣工: 2014/04
写真:©ホアン オルドネス
English

